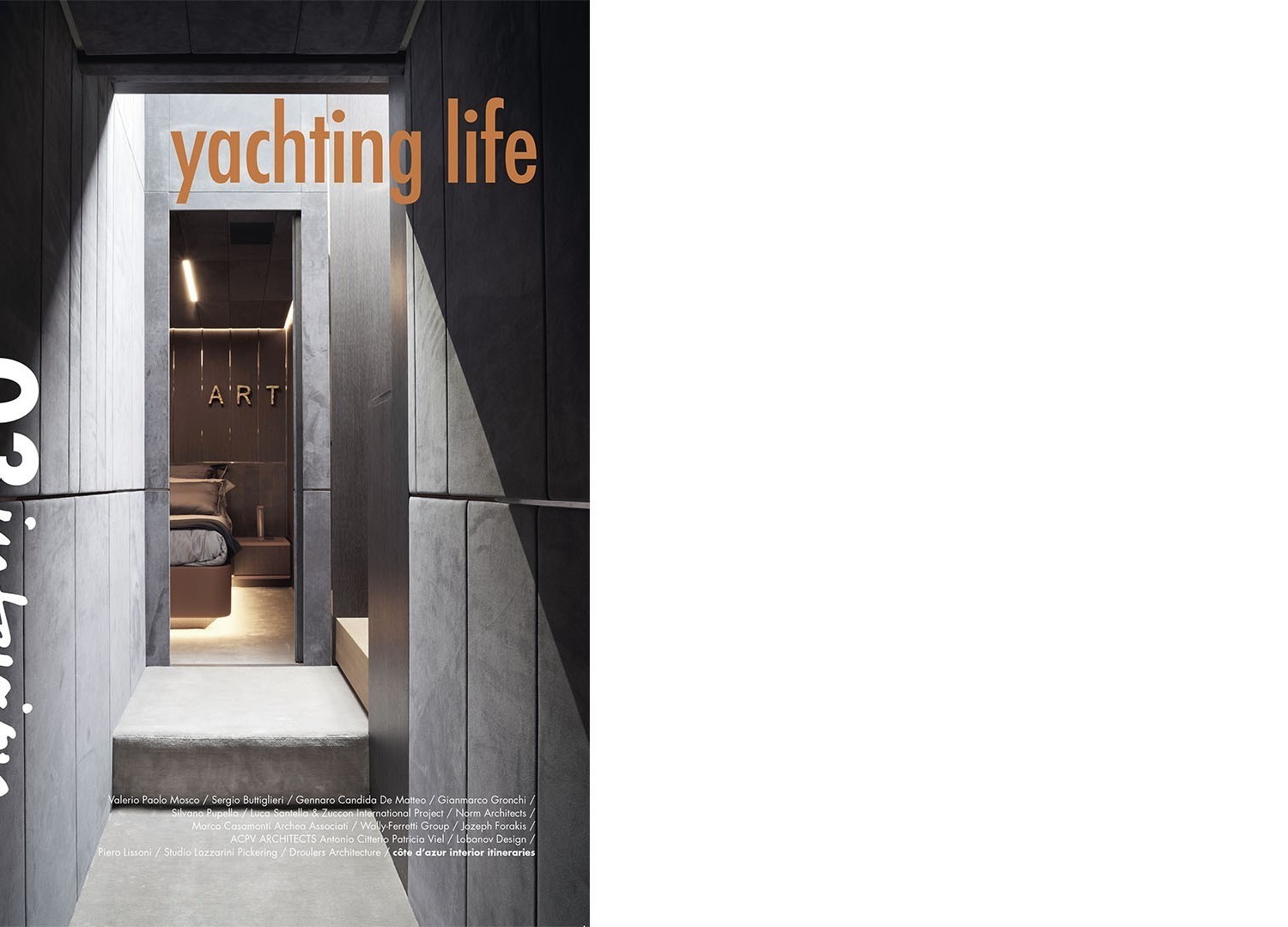
Yacht design is the highest expression of the ability to divide and organize interiors. Unlike traditional architecture – although a yacht can certainly be considered a type of architecture, one that also moves – the study of its spaces does not allow for any deviation. Because space is such a precious and crucial commodity for life on board, the designer cannot waste any of the few surfaces available. Moreover, while in the interior design of home one can still proceed through the traditional right-angle projections and continue to think in two dimensions: floorplan and elevation, in the design of nautical interiors this is absolutely impossible. Since the space available deviates from the Cartesian stereometry, introducing hydrodynamic and aerodynamic volumes, the demands of fluidity force the designer to think in terms three-dimensionally, in terms of spaces. But certainly, that is not the only peculiarity of a sector that often contrasts with traditional architecture – conceived as the art of designing unmovable property, i.e. structures fixed permanently to the ground. Nautical design as a disciplinary sector of floating objects is, by its very nature, mobile. It is just this condition, this constant possibility of fluctuation, sometimes even in extreme conditions, that characterizes inhabited “naval” models, making them necessarily free of corners, sharp objects, excessive asymmetries, heavy materials. However even nautical design must progress, drawing on stable architecture for some of its spatial and distributive characteristics so as not to oblige the human beings who live it to perform difficult contortions and endure unnecessary discomfort. The example of the vertical connections is a good one: until now passage between decks seemed to be designed for particularly agile athletes, while stairways are for habitable spaces, an element of surprise, with double volumes and, in the more prestigious mansions, truly monumental contributions. Another example is the concept of the landscape and of the smallness of the portholes as well as their indifferent placement on traditional “older style” boats. Here, the outlook becomes a decisive element for the contemplation from within of a world that is, particularly for the passengers, the actual reason for traveling on a yacht. There is also the consideration of the peculiarity that, because its movement, the internal furnishings and even the walls must be soft, without sharp edges and knobs, with sunken or hidden handles. Thus, the interior design is specifically dictated by the need to increase the comfort aboard of individuals who wish to enjoy the experience of a cruise at sea. But in the distribution of the spaces, it is also important to take account of the fact that a vessel of a certain size will become the home away from home not only of the owner and guests, but of the crew as well, who must be considered in space-planning with attention to the life and movement on board of the service personnel, requiring their own areas and pathways, separate if possible but preferably connected to the galley, laundry and other workplaces. In many ways it’s a puzzle, with parts that have to suit the needs of nautical design – a highly specialized sector – but that must not overlook the needs of domestic life either, otherwise the dream of the floating home, where one can freely enjoy the experience of travel and discovery, could turn into a real nightmare instead.
Download cover
Download table of contents
Download introduction of Marco Casamonti


